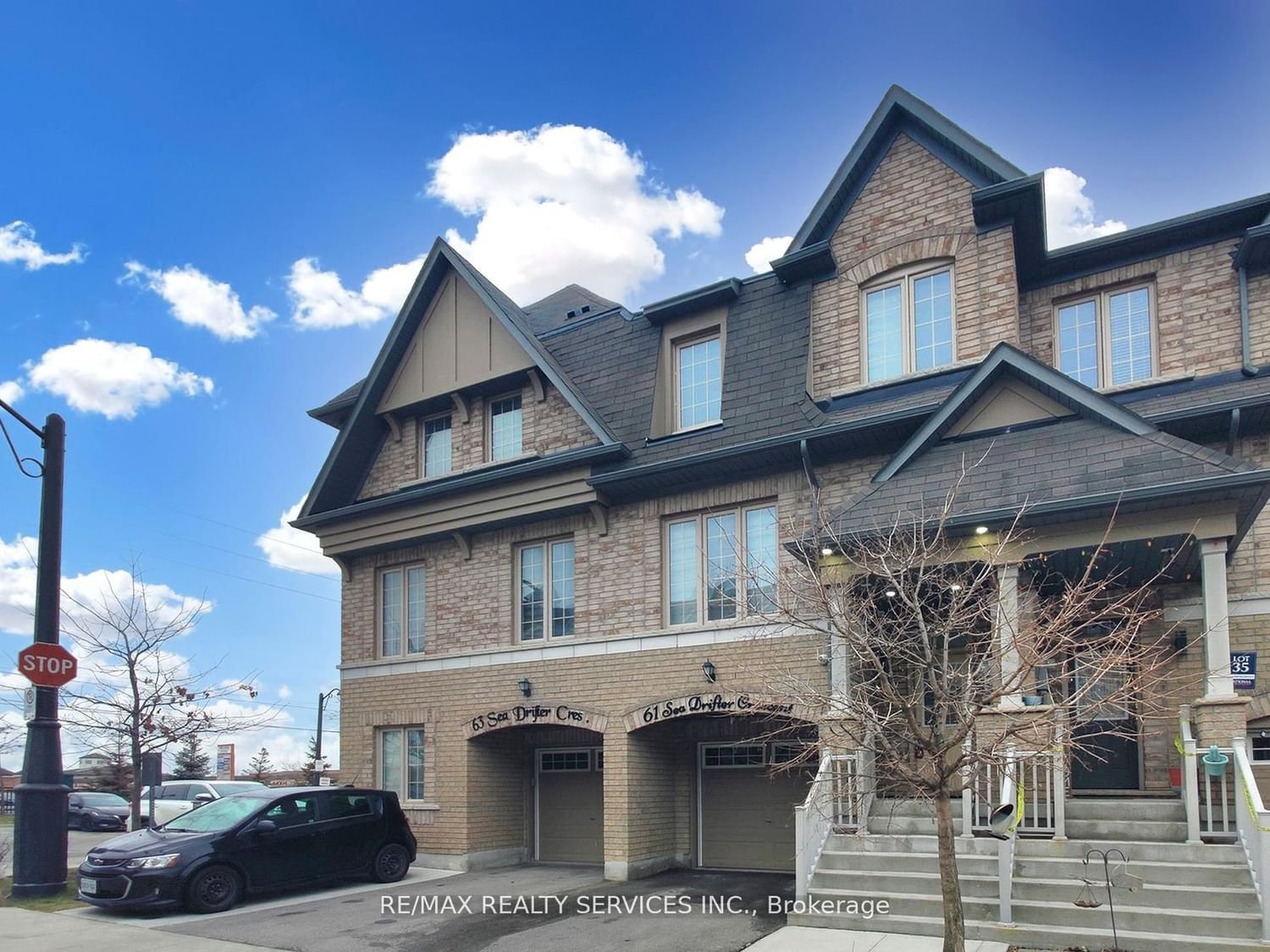$919,900
$***,***
3+1-Bed
3-Bath
1500-2000 Sq. ft
Listed on 2/27/24
Listed by RE/MAX REALTY SERVICES INC.
Welcome Home To 61 Sea Drifter Cres! National Homes Built 1714 Sq.Ft As Per Builder! Freshly Painted & Move In Ready! Stunning 3+1 Bedroom + 2.5 Washroom Town Home! Main Level Offers You A Bright & Spacious Open Concept Living & Dining Area Boasting Neutral Hardwood Floors & Pot Lights, A Full Size Kitchen With Stainless Steel Appliances, Gas Range, Island, An Eat-In Area That Opens Up To A 10ft X16ft Walkout Deck & A 2 Pcs Powder Room. Upper Level With 3 Spacious Bedrooms With Laminate Floors, 4 Pcs Common Bath, Primary Bedroom Features A 4 Piece Ensuite Bathroom & 2 Walk-In Closets! Very Convenient Upper-Level Laundry Room And Storage Space. Need Extra Space For The Family Then Come Down To A Walk-Out Basement With A Spacious Open Concept Recreation Room! Entertainers Backyard With Artificial Turf & Concrete Patio! Exterior Pot Lights! A Family Friendly Community With Ample Visitors Parking & Park! Great Location Close To Shopping, Temple/Church, Bus Stop, Parks, Schools & More!
S/S Gas Stove, Refrigerator, S/S Dish Washer, New Cyclone Hood Fan, Clothes Washer & Dryer, All Electric Light Fixtures, All Window Coverings, Garage Door Opener With Key Pad/Remote & Cameras With Recorder.
To view this property's sale price history please sign in or register
| List Date | List Price | Last Status | Sold Date | Sold Price | Days on Market |
|---|---|---|---|---|---|
| XXX | XXX | XXX | XXX | XXX | XXX |
W8095712
Att/Row/Twnhouse, 3-Storey
1500-2000
8
3+1
3
1
Built-In
2
Central Air
Fin W/O
N
Brick
Forced Air
N
$4,791.23 (2023)
80.05x18.04 (Feet)
